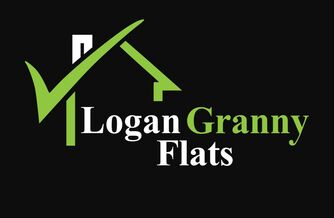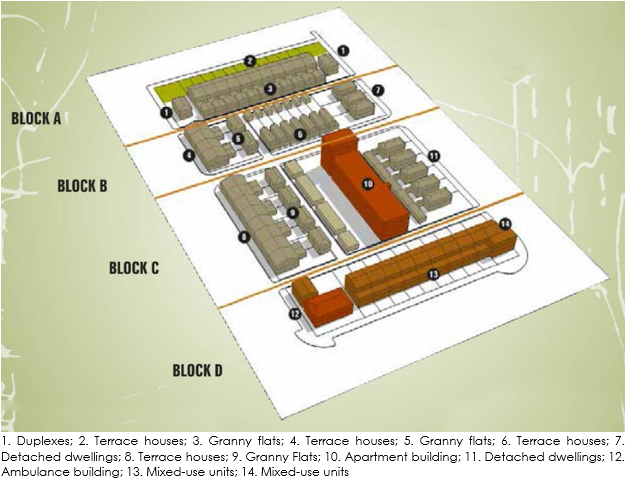This week, Ipswich and Logan Granny Flats, the leading builders for granny flats in SE Qld, bring to you an exciting update as Orange City Council redevelop the former hospital site into a mixed housing development – including granny flats!! This will leave fantastic opportunities for investment and housing solutions.
Read and enjoy:
Read and enjoy:
Central Western Daily | Janice Harris
May 4 2016
May 4 2016
THE masterplan for the proposed redevelopment of the former hospital site reveals some buildings are earmarked for demolition, while the main building will be refurbished into a 28-unit apartment block, to be surrounded by terrace houses, granny flats and semi-detached two-storey houses.
“Once the development application goes ahead in June we will just have to see the expressions of interest or whether council will be a major partner,” said Orange mayor John Davis.
“If that’s the case it will be a staged development.”
The masterplan shows the site divided into four blocks comprising residential, terrace and mixed use housing.
Orange City Council planning and development committee chair, councillor Russell Turner said he was pleased the original and historic ambulance station on the corner of Anson and Prince streets would be retained and refurbished, possibly into a wine bar, cafe or gallery.
“It will open up enormous opportunities for residential living and the people of Orange,” he said.
The whole development site, bounded by Anson, Dalton, Sale and Prince streets, was vacated in March, 2011.
Since then it has fallen ito disrepair, as NSW Health Infrastructure and Orange City Council negotiated the future of the site.
Sydney-based designer Michael Heenan of Allen Jack Cottier Architects devised the masterplan for the site incorporating the retention of existing trees and the establishment of new green and recreation areas, with the planting of additional trees.
In the masterplan, Mr Heenan said the existing structure of the 1970s hospital building, with its simple repetitive concrete frame, could be easily transformed with the addition of balconies, sunshades, new windows, colour and materials.
Included in the design is a system of laneways, walkways and vehicle access to the various types of housing throughout the site.
As well, there is an option for a residential care facility on the site, with a layout allowing flexibility with accommodation as part of a residential care plan, as well as independent living.
Following the signing of the $3.3 million contract earlier this week with NSW Health Infrastructure, Cr Davis said the next step was a development application for demolition of some sections, demolition contractor engagement and an expression of interest for redevelopment of the site.
“Once the development application goes ahead in June we will just have to see the expressions of interest or whether council will be a major partner,” said Orange mayor John Davis.
“If that’s the case it will be a staged development.”
The masterplan shows the site divided into four blocks comprising residential, terrace and mixed use housing.
Orange City Council planning and development committee chair, councillor Russell Turner said he was pleased the original and historic ambulance station on the corner of Anson and Prince streets would be retained and refurbished, possibly into a wine bar, cafe or gallery.
“It will open up enormous opportunities for residential living and the people of Orange,” he said.
The whole development site, bounded by Anson, Dalton, Sale and Prince streets, was vacated in March, 2011.
Since then it has fallen ito disrepair, as NSW Health Infrastructure and Orange City Council negotiated the future of the site.
Sydney-based designer Michael Heenan of Allen Jack Cottier Architects devised the masterplan for the site incorporating the retention of existing trees and the establishment of new green and recreation areas, with the planting of additional trees.
In the masterplan, Mr Heenan said the existing structure of the 1970s hospital building, with its simple repetitive concrete frame, could be easily transformed with the addition of balconies, sunshades, new windows, colour and materials.
Included in the design is a system of laneways, walkways and vehicle access to the various types of housing throughout the site.
As well, there is an option for a residential care facility on the site, with a layout allowing flexibility with accommodation as part of a residential care plan, as well as independent living.
Following the signing of the $3.3 million contract earlier this week with NSW Health Infrastructure, Cr Davis said the next step was a development application for demolition of some sections, demolition contractor engagement and an expression of interest for redevelopment of the site.
**************************************
DO YOU WANT TO BUILD A GRANNY FLAT IN IPSWICH OR LOGAN?
WHAT ABOUT THE MORETON BAY REGION?
NEED TO FIND A PROPERTY FIRST?
We can act as Buyer’s Agents on your behalf!
For more information
CALL SONIA 0403 309 136
DO YOU WANT TO BUILD A GRANNY FLAT IN IPSWICH OR LOGAN?
WHAT ABOUT THE MORETON BAY REGION?
NEED TO FIND A PROPERTY FIRST?
We can act as Buyer’s Agents on your behalf!
For more information
CALL SONIA 0403 309 136

