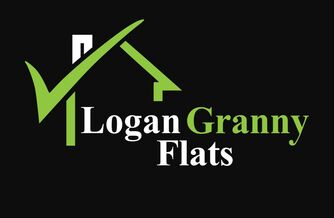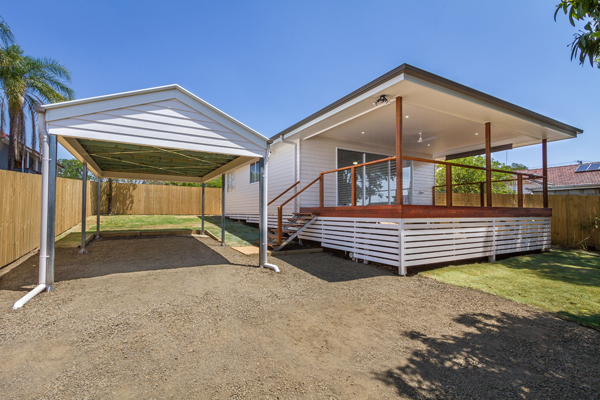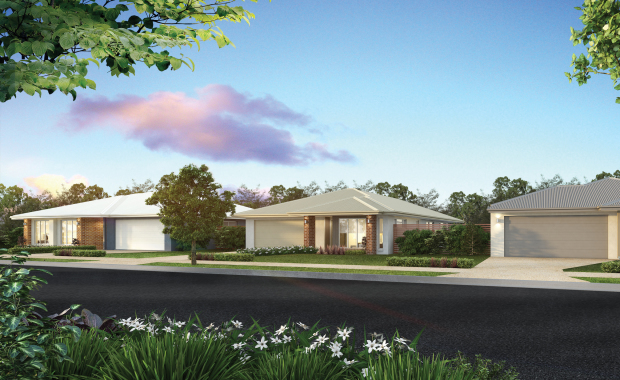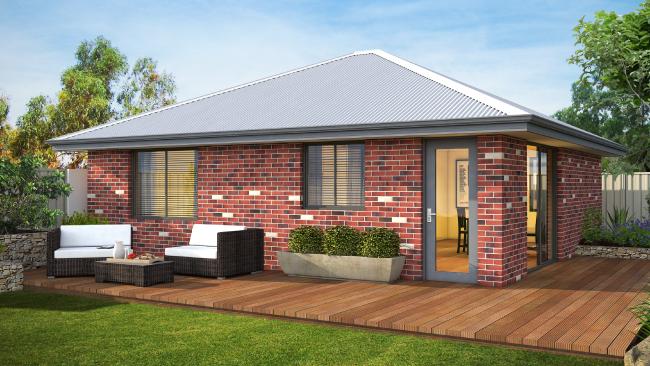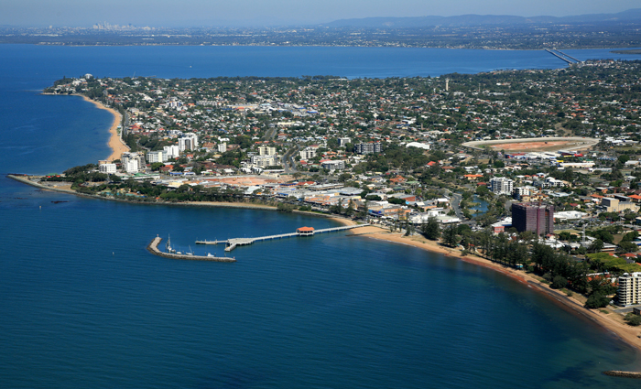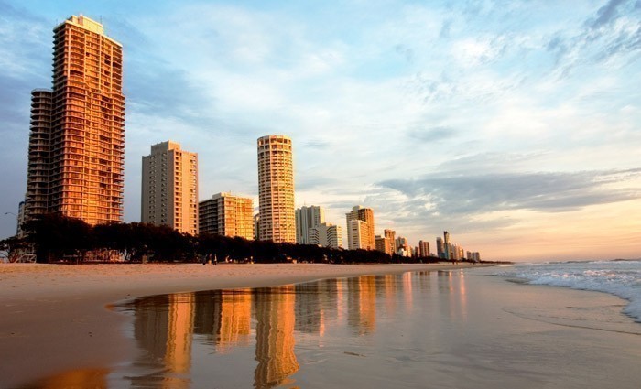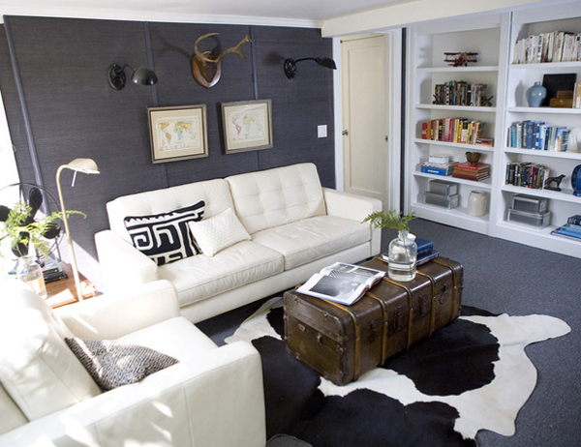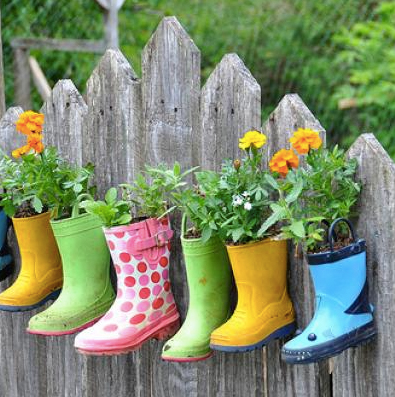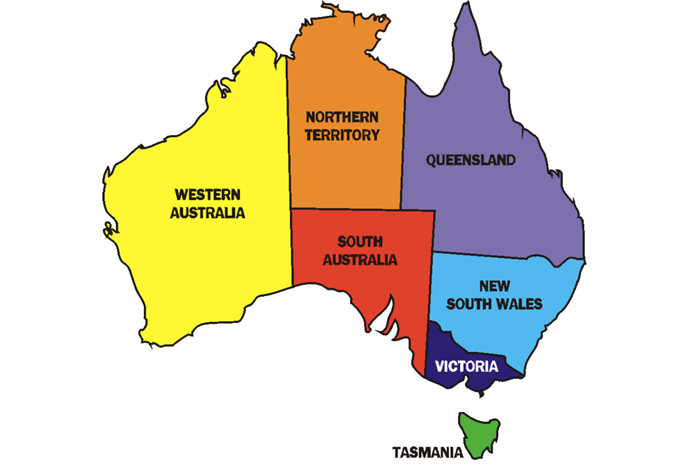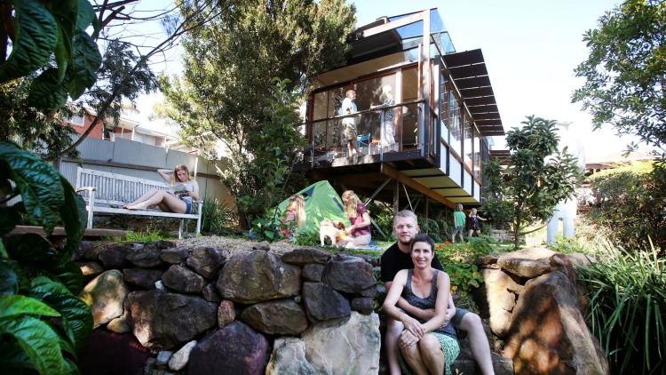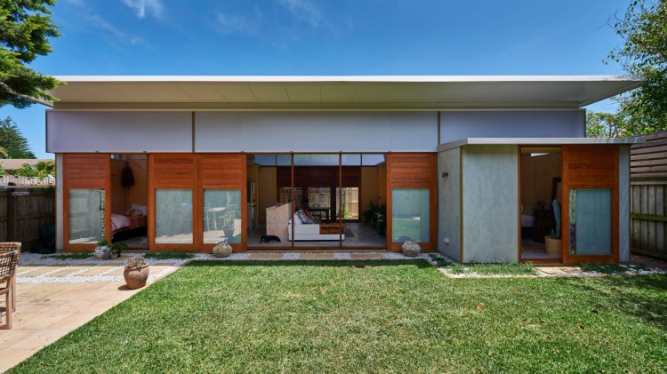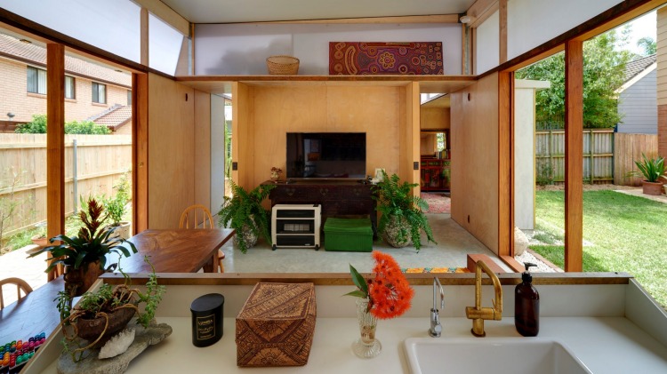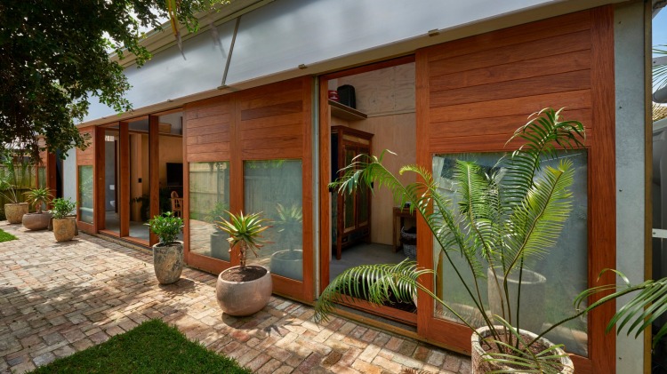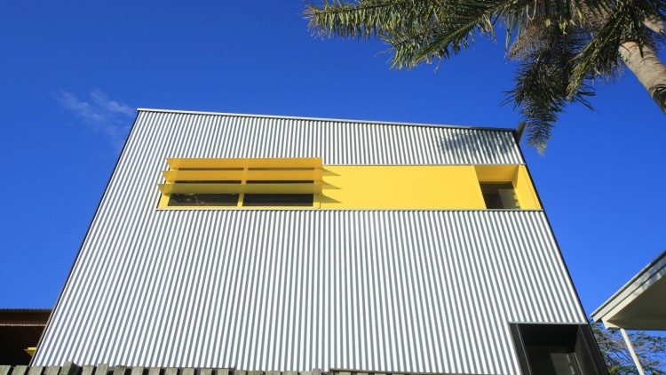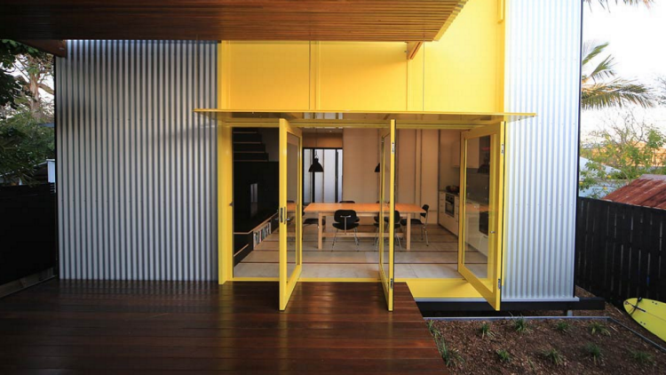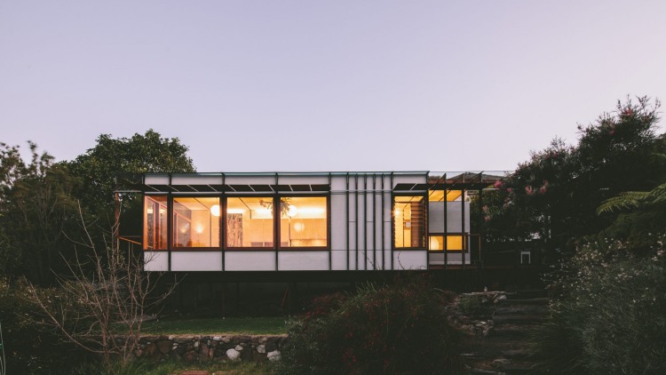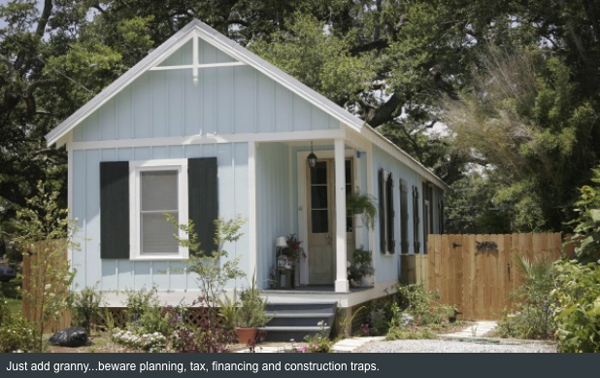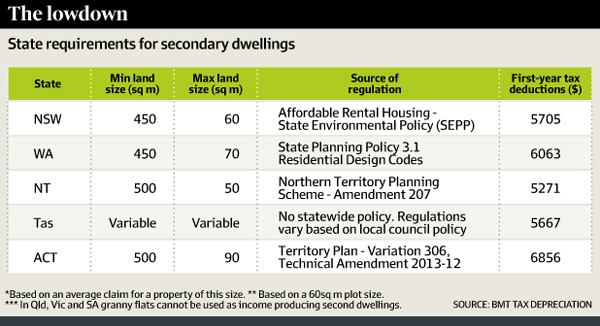Granny Flats - All About Good Design
22 February 2016
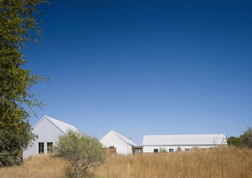
The humble Granny Flat has now come of age. Experts in the industry are all saying the same thing – more and more people are utilizing a second building on their property as an investment strategy, and often the only way you can make an investment property cash flow positive.
I would say there has definitely been a change in attitude in the last couple of years towards granny flats, certainly here in Logan. We were the one of the first councils in SE Queensland to allow granny flats to be built that are able to be rented out to others than immediate family members.
Here at Logan Granny Flats we have found it’s predominantly investors that are looking at granny flats as a means of improving their cash flow on investment properties. But looking at our statistics, it appears that roughly one in four projects are for the family home being given over to the now grown children with their own families.
The newly built granny flat is for mum and dad who are now looking at downsizing and retirement. In some instances, both mum and dad and the kids have sold their respective family homes; bought a property together with mum and dad then built a granny flat for themselves with the kids having the existing main house.
Gone also are the days of turning the garage into a bedroom / living area with toilet and shower as an illegal/unofficial flat.
We have our own architect, Russell Wombey (Wombey Architects) do all our designs – site specific per property. So we end up with not one granny flat design the same, often with input from the owners themselves.
You see people start to think outside the square about what is actually being designed, how the spaces flow, how they would like to live in the space. And a custom-designed, purpose built granny flat need not be any more expensive than a modular building or conversion of existing space.
At Logan Granny Flats we believe the extra time and energy spent on good design initially, will deliver better returns.
We have seen this within our local area. I have seen transportable auxiliary dwellings or project home builders granny flats, and they don’t achieve anywhere near the rent return on our own architect designed granny flats – for very similar money!
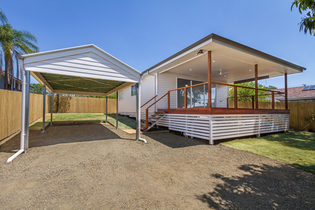
Interestingly, what we have found is that people that are renting them out, even 50m2 one bedroom granny flats are getting the same rent or very similar as an equivalent house that is say a 2 bedroom postwar home. That’s a great return on this level of investment.
Most granny flats these days include a full kitchen and living area, and when we build a granny flat, a covered car accommodation with a covered outdoor entertainment area complete with timber floating decks. Probably the main consideration is to ensure that the second building fits in with and is sympathetic to the existing property.
You want to build something that is complementary to what’s already there. Simple things like similar finishes and style of existing buildings. So there are important design factors we believe you need to consider.
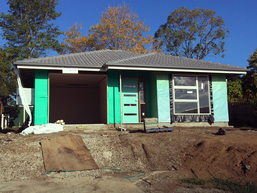
It faces west, not a good idea here in hot, sunny SE Qld! Full height glass windows, a driveway most tenants wont’ use because of the steep incline and no turning circle for the tenants car. What were they thinking? Not a lot, obviously – can you imagine the tenants in the middle of summer? The air conditioning will be working overtime!
This is an example of no real thought about placement of the second building or the problems any prospective tenants are going to have living in the house.
Good design is paramount when building anything, especially if it’s a smaller space. Building in sympathy with the existing area or house style is also a smart move.
One of our main points of difference here at Logan Granny Flats is having an in-house architect! As a result, all our granny flat designs have full passive solar orientation, no wasted hallway spaces to name just a few things.
IS IT JUST SITTING THERE – A WASTED SPACE WHEN YOU COULD BE EARNING AN INCOME FROM IT?
