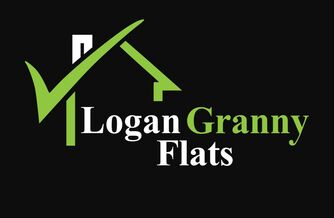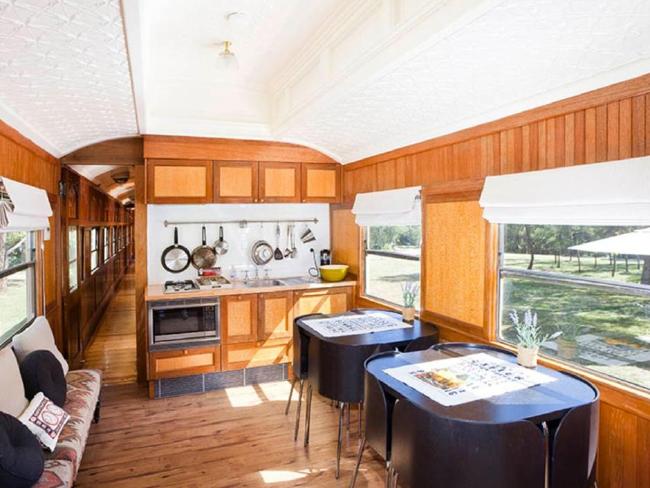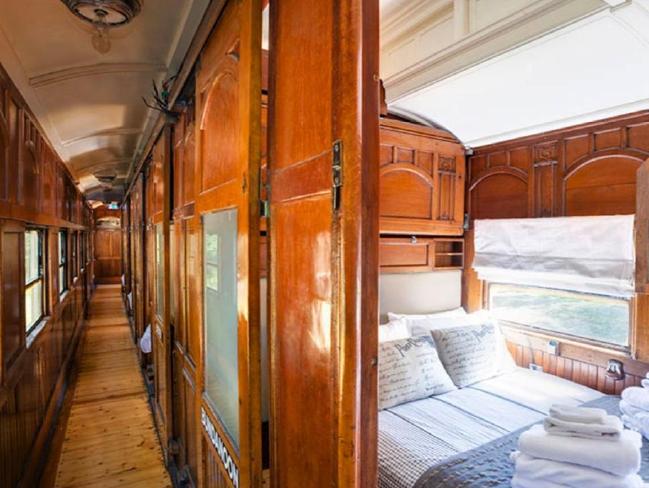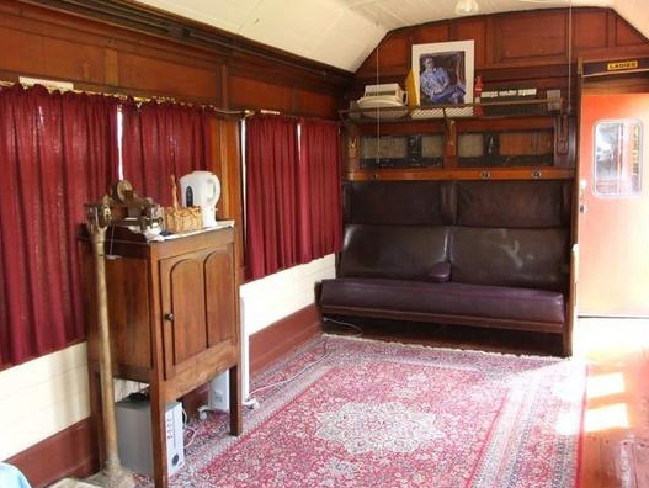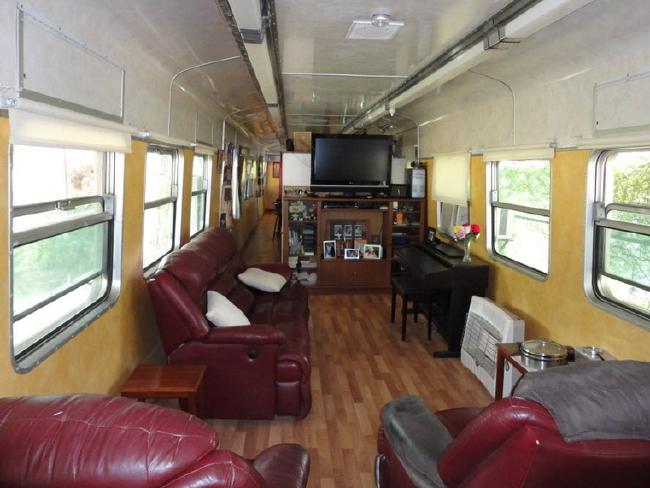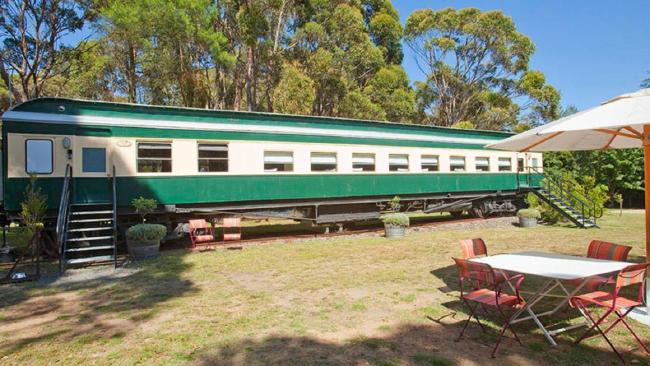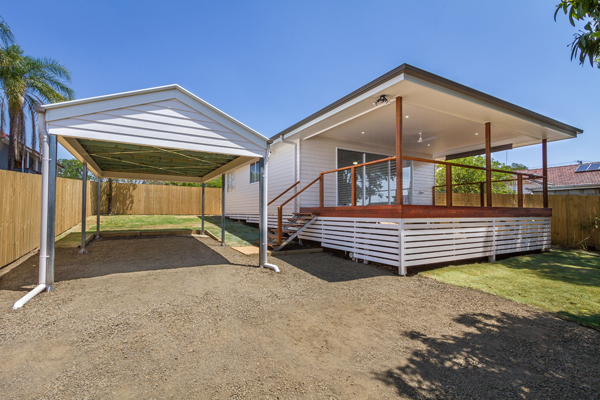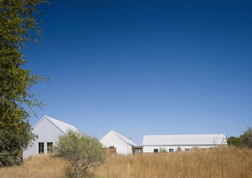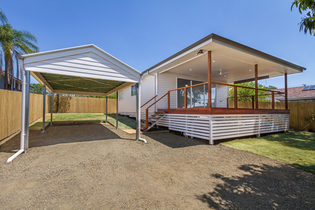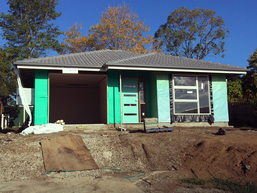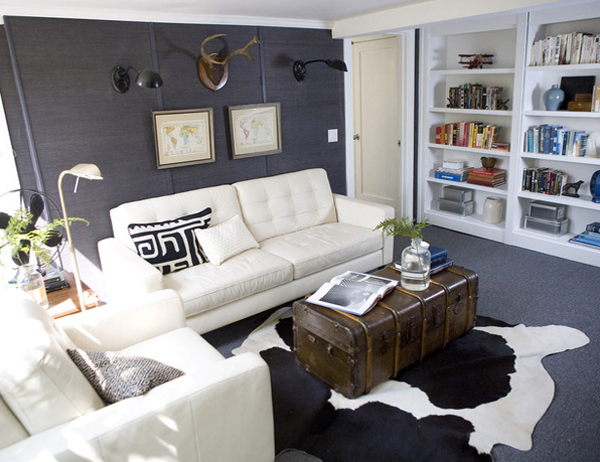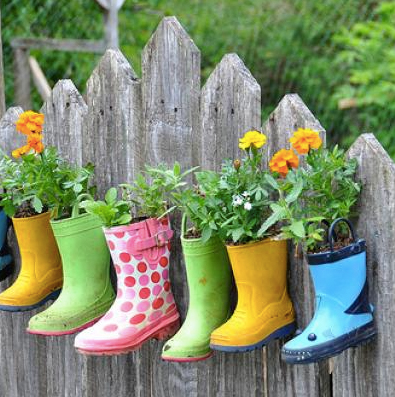This week, Ipswich and Logan Granny Flats bring to you a great article on the endless possibilities a granny flat can give you. With property prices rising, many people are seeking alternative housing options by downsizing - or even turning old train carriages into granny flats such as the one seen in this article! It’s inventive, efficient and it’s just another reason granny flats are a fantastic housing solution.
Read and enjoy…
Read and enjoy…
Aidan Devine – Real Estate Reporter | The Sunday Telegraph
September 18, 2016
September 18, 2016
IT’S THE new trend taking Sydney’s housing boom down a very different track.
Skyrocketing property prices have encouraged inventive homebuyers to take a new approach to building a home, converting old train carriages into detached houses, granny flats and guesthouses.
Recent sales show the concept is picking up steam.
A Blue Mountains home converted from a 1929 sleeper carriage sold in June for $286,000, while two carriages joined together on an acreage outside Nowra sold in August for over $500,000.
A 16ha estate near Mittagong in the Southern Highlands sold last week for $2.8 million, complete with a 1910-era train carriage set up as a six-bedroom guesthouse.
Skyrocketing property prices have encouraged inventive homebuyers to take a new approach to building a home, converting old train carriages into detached houses, granny flats and guesthouses.
Recent sales show the concept is picking up steam.
A Blue Mountains home converted from a 1929 sleeper carriage sold in June for $286,000, while two carriages joined together on an acreage outside Nowra sold in August for over $500,000.
A 16ha estate near Mittagong in the Southern Highlands sold last week for $2.8 million, complete with a 1910-era train carriage set up as a six-bedroom guesthouse.
Another home at Dural in Sydney’s northwest has an entertainer’s retreat out back built from a decommissioned carriage, which helped the home sell for $2.2 million.
Carriages already have plumbing and wiring and are structurally sound. Prices for unconverted carriages range from about $5000 to $40,000.
The downside is that they are difficult to move. But train converter Fiona Brown, seller of the Mittagong property, said the charm of train living makes it worth the effort.
Carriages already have plumbing and wiring and are structurally sound. Prices for unconverted carriages range from about $5000 to $40,000.
The downside is that they are difficult to move. But train converter Fiona Brown, seller of the Mittagong property, said the charm of train living makes it worth the effort.
“I love trains so the conversion was an interesting project for me,” she said.
Gerrard Smith First National agent Paul Crinis said Ms Brown’s train “attracted a lot of what I’d called dreamers. People like it because it offers something different,” he said.
Gerrard Smith First National agent Paul Crinis said Ms Brown’s train “attracted a lot of what I’d called dreamers. People like it because it offers something different,” he said.
INTERESTED IN BUILDING YOUR OWN GRANNY FLAT?
NEED AN INVESTMENT PROPERTY FIRST?
We can act as Buyers Agents on your behalf
For more information
CALL SONIA 0403 309 136
NEED AN INVESTMENT PROPERTY FIRST?
We can act as Buyers Agents on your behalf
For more information
CALL SONIA 0403 309 136
