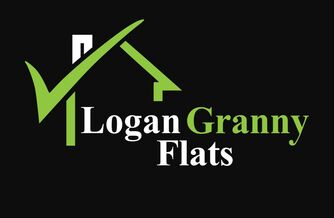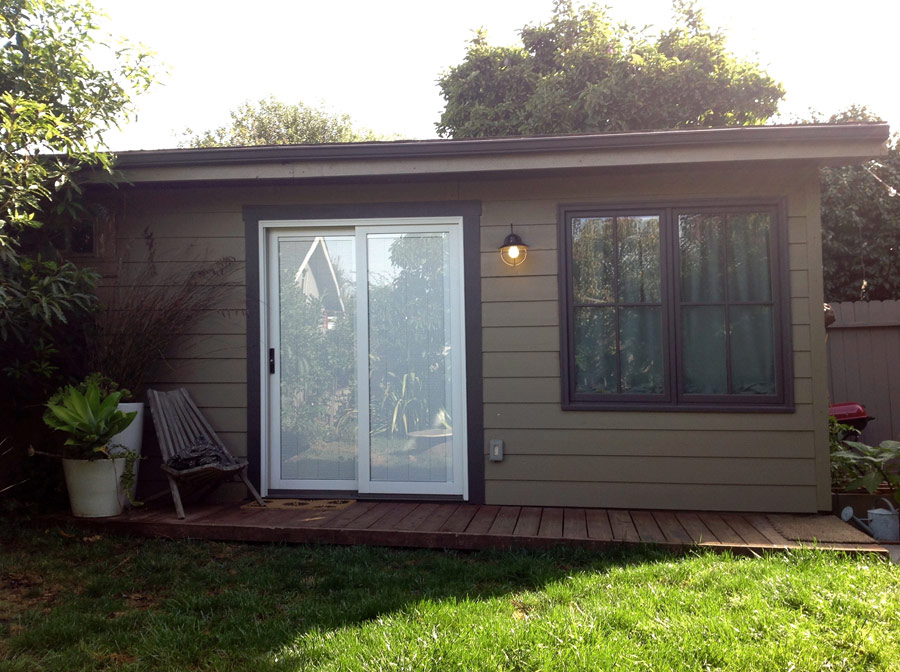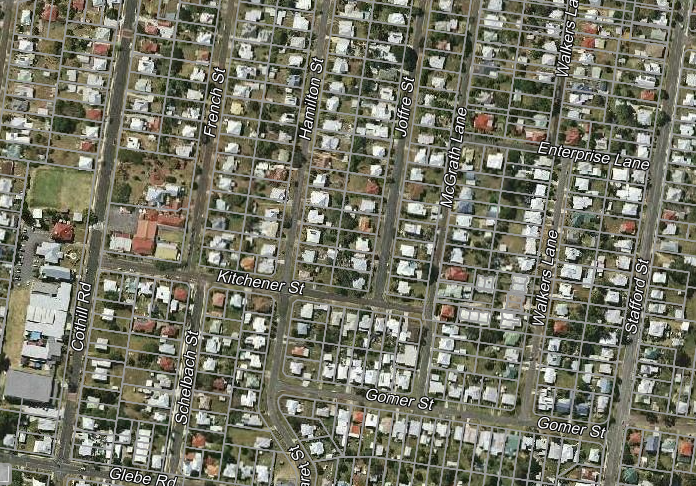The idea of a granny flat as just a re-purposed shed in the back yard or something thrown up in or week or two seems to be a thing of the past, with one person in the industry saying more and more people are utilising a second residence on their property as an investment strategy.
Whether it’s using a granny flat to increase the capital value of their property or renting one out as a means of improving cash flow, Wally Gebrael, design manager at Granny Flat Solutions, says he has seen a change in attitude towards granny flats in recent years.
“There’s definitely been a shift over the last few years away from the idea of just turning a garage into a bedroom or just putting in a pre-fab kit,” Gebrael said.
“It’s actually quite exciting to see what people are coming up with, and we’re really seeing some people think outside the square when it comes to how and what they’re designing,” he said.
While a custom-designed granny flat may be more expensive than a pre-fab or conversion, Gebrael said the extra cost will deliver better returns.
“These days you’re probably looking at around $100,000 for a standard granny flat. That’s going to get you a brick building on a concrete slab if you’ve got a block with easy access and on a gentle slope.
“From the research I’ve done if you sell the property after building a granny flat, you’re going to get your money back and you’re going to put up to another 10% of value on the property as well.
“We’re also finding that people that are renting them out are getting the same weekly rent as an equivalent unit in the area, which is a pretty good return on that level of investment.”
While Gebrael said most granny flats these days include facilities such as full kitchen and living areas, one of the biggest things people need to consider is ensuring the second residence fits with the rest of property.
“You obviously have to make sure you pick a design that suits your block, but there are other important design factors you need to consider,” he said.
“One of the biggest things you need to consider is matching the design with what other buildings are on the property. You want something that compliments them, so make sure you have the same finishes and same style of building.”
As a New South Wales based firm, Gebrael said the legislation in the state is also helping the popularity of granny flats.
“The Affordable Rental Housing legislation in NSW covers granny flats, and that pretty much sets out the same rules that all councils need to follow in terms of approval.
“As you get closer to inner city areas where the blocks are smaller, it can be hard to get approval. The same can go for high bushfire risk areas, but besides that you’re generally right to go.”
In NSW granny flats can be built on blocks that are at least 450 square metres and the flat can be no bigger than 60 square metres. The idea of a granny flat as just a re-purposed shed in the back yard or something thrown up in or week or two seems to be a thing of the past, with one person in the industry saying more and more people are utilising a second residence on their property as an investment strategy.
Whether it’s using a granny flat to increase the capital value of their property or renting one out as a means of improving cash flow, Wally Gebrael, design manager at Granny Flat Solutions, says he has seen a change in attitude towards granny flats in recent years.
“There’s definitely been a shift over the last few years away from the idea of just turning a garage into a bedroom or just putting in a pre-fab kit,” Gebrael said.
“It’s actually quite exciting to see what people are coming up with, and we’re really seeing some people think outside the square when it comes to how and what they’re designing,” he said.
While a custom-designed granny flat may be more expensive than a pre-fab or conversion, Gebrael said the extra cost will deliver better returns.
“These days you’re probably looking at around $100,000 for a standard granny flat. That’s going to get you a brick building on a concrete slab if you’ve got a block with easy access and on a gentle slope.
“From the research I’ve done if you sell the property after building a granny flat, you’re going to get your money back and you’re going to put up to another 10% of value on the property as well.
“We’re also finding that people that are renting them out are getting the same weekly rent as an equivalent unit in the area, which is a pretty good return on that level of investment.”
While Gebrael said most granny flats these days include facilities such as full kitchen and living areas, one of the biggest things people need to consider is ensuring the second residence fits with the rest of property.
“You obviously have to make sure you pick a design that suits your block, but there are other important design factors you need to consider,” he said.
“One of the biggest things you need to consider is matching the design with what other buildings are on the property. You want something that compliments them, so make sure you have the same finishes and same style of building.”
As a New South Wales based firm, Gebrael said the legislation in the state is also helping the popularity of granny flats.
“The Affordable Rental Housing legislation in NSW covers granny flats, and that pretty much sets out the same rules that all councils need to follow in terms of approval.
“As you get closer to inner city areas where the blocks are smaller, it can be hard to get approval. The same can go for high bushfire risk areas, but besides that you’re generally right to go.”
In NSW granny flats can be built on blocks that are at least 450 square metres and the flat can be no bigger than 60 square metres.
Whether it’s using a granny flat to increase the capital value of their property or renting one out as a means of improving cash flow, Wally Gebrael, design manager at Granny Flat Solutions, says he has seen a change in attitude towards granny flats in recent years.
“There’s definitely been a shift over the last few years away from the idea of just turning a garage into a bedroom or just putting in a pre-fab kit,” Gebrael said.
“It’s actually quite exciting to see what people are coming up with, and we’re really seeing some people think outside the square when it comes to how and what they’re designing,” he said.
While a custom-designed granny flat may be more expensive than a pre-fab or conversion, Gebrael said the extra cost will deliver better returns.
“These days you’re probably looking at around $100,000 for a standard granny flat. That’s going to get you a brick building on a concrete slab if you’ve got a block with easy access and on a gentle slope.
“From the research I’ve done if you sell the property after building a granny flat, you’re going to get your money back and you’re going to put up to another 10% of value on the property as well.
“We’re also finding that people that are renting them out are getting the same weekly rent as an equivalent unit in the area, which is a pretty good return on that level of investment.”
While Gebrael said most granny flats these days include facilities such as full kitchen and living areas, one of the biggest things people need to consider is ensuring the second residence fits with the rest of property.
“You obviously have to make sure you pick a design that suits your block, but there are other important design factors you need to consider,” he said.
“One of the biggest things you need to consider is matching the design with what other buildings are on the property. You want something that compliments them, so make sure you have the same finishes and same style of building.”
As a New South Wales based firm, Gebrael said the legislation in the state is also helping the popularity of granny flats.
“The Affordable Rental Housing legislation in NSW covers granny flats, and that pretty much sets out the same rules that all councils need to follow in terms of approval.
“As you get closer to inner city areas where the blocks are smaller, it can be hard to get approval. The same can go for high bushfire risk areas, but besides that you’re generally right to go.”
In NSW granny flats can be built on blocks that are at least 450 square metres and the flat can be no bigger than 60 square metres. The idea of a granny flat as just a re-purposed shed in the back yard or something thrown up in or week or two seems to be a thing of the past, with one person in the industry saying more and more people are utilising a second residence on their property as an investment strategy.
Whether it’s using a granny flat to increase the capital value of their property or renting one out as a means of improving cash flow, Wally Gebrael, design manager at Granny Flat Solutions, says he has seen a change in attitude towards granny flats in recent years.
“There’s definitely been a shift over the last few years away from the idea of just turning a garage into a bedroom or just putting in a pre-fab kit,” Gebrael said.
“It’s actually quite exciting to see what people are coming up with, and we’re really seeing some people think outside the square when it comes to how and what they’re designing,” he said.
While a custom-designed granny flat may be more expensive than a pre-fab or conversion, Gebrael said the extra cost will deliver better returns.
“These days you’re probably looking at around $100,000 for a standard granny flat. That’s going to get you a brick building on a concrete slab if you’ve got a block with easy access and on a gentle slope.
“From the research I’ve done if you sell the property after building a granny flat, you’re going to get your money back and you’re going to put up to another 10% of value on the property as well.
“We’re also finding that people that are renting them out are getting the same weekly rent as an equivalent unit in the area, which is a pretty good return on that level of investment.”
While Gebrael said most granny flats these days include facilities such as full kitchen and living areas, one of the biggest things people need to consider is ensuring the second residence fits with the rest of property.
“You obviously have to make sure you pick a design that suits your block, but there are other important design factors you need to consider,” he said.
“One of the biggest things you need to consider is matching the design with what other buildings are on the property. You want something that compliments them, so make sure you have the same finishes and same style of building.”
As a New South Wales based firm, Gebrael said the legislation in the state is also helping the popularity of granny flats.
“The Affordable Rental Housing legislation in NSW covers granny flats, and that pretty much sets out the same rules that all councils need to follow in terms of approval.
“As you get closer to inner city areas where the blocks are smaller, it can be hard to get approval. The same can go for high bushfire risk areas, but besides that you’re generally right to go.”
In NSW granny flats can be built on blocks that are at least 450 square metres and the flat can be no bigger than 60 square metres.
******************************************
Brought to you by Logan Granny Flats, the largest supplier and builder of granny flats in Brisbane and SE Queensland.


