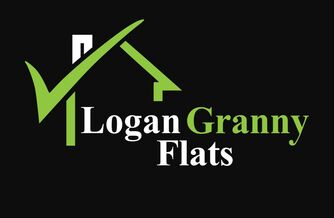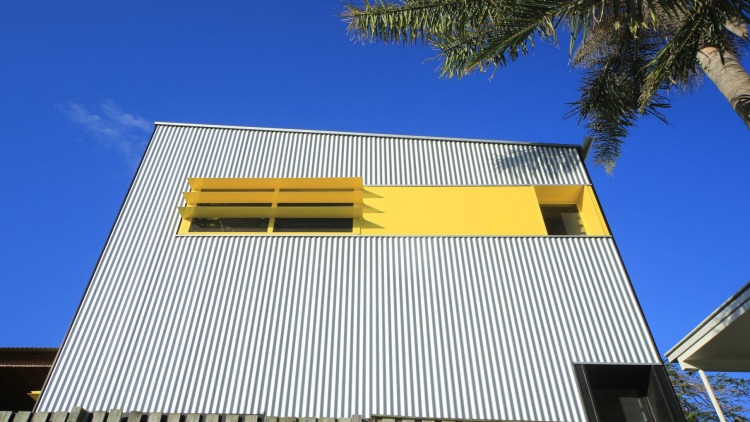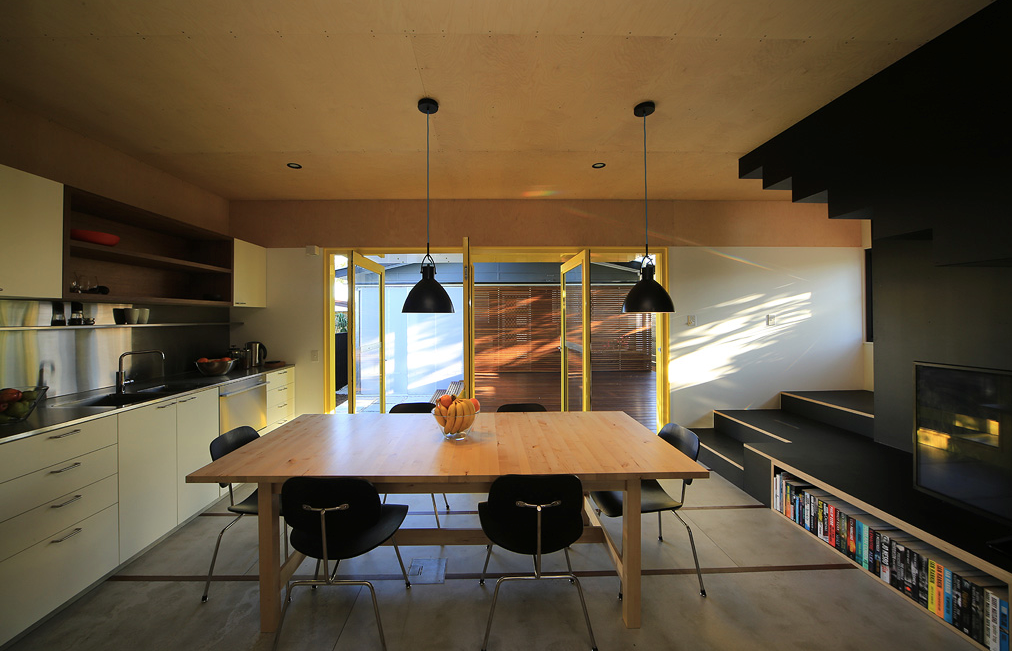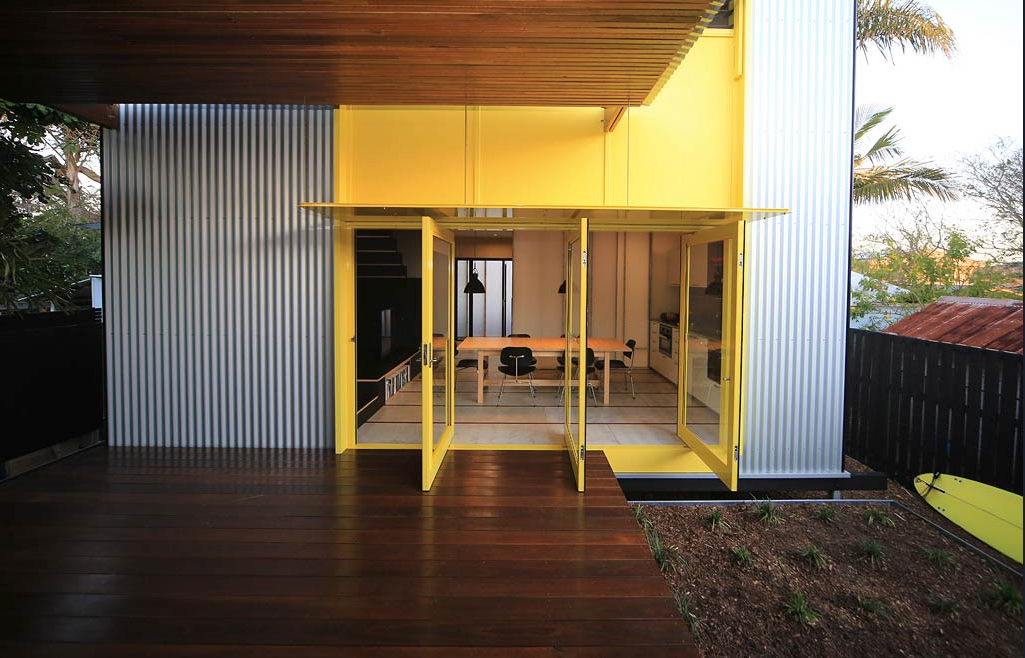Here at Logan Granny Flats, your local granny flat experts and the largest supplier of granny flats in Brisbane, Ipswich, Logan, Moreton Bay and SE Qld – we pride ourselves in having an architect as part of our team. Our granny flats are designed site specific per property, no cookie cutter approach here. No Donga or transportable house craned over the top of your property – but designed by a well respected architect of nearly 45 years in the industry.
Check out the article below – it’s all about good design!
Enjoy…
Check out the article below – it’s all about good design!
Enjoy…
Amazing Design: A granny flat that is anything but ordinary
The term “granny flat” is such a misnomer, isn’t it?
A belittling descriptor, in fact, for spaces increasingly synonymous with dynamic architecture; for spaces servicing a growing, diverse and critical range of purposes; for humble places now speaking loudly of recent trends in residential occupation – of a return to intergenerational living, of increased opportunities to work from home, of a desire for joyous small footprint retreats for work, play, study, and life.
One such thoughtful and rather unjustly tagged “granny flat” near the NSW-Queensland border, designed by Kerry and Lindsay Clare of Clare Design, provides a great example of the new wave of innovative home-away-from-homes now populating our suburb backyards.
A belittling descriptor, in fact, for spaces increasingly synonymous with dynamic architecture; for spaces servicing a growing, diverse and critical range of purposes; for humble places now speaking loudly of recent trends in residential occupation – of a return to intergenerational living, of increased opportunities to work from home, of a desire for joyous small footprint retreats for work, play, study, and life.
One such thoughtful and rather unjustly tagged “granny flat” near the NSW-Queensland border, designed by Kerry and Lindsay Clare of Clare Design, provides a great example of the new wave of innovative home-away-from-homes now populating our suburb backyards.
Brief
Having purchased a classic 1950s fibro beach house on a suburban block about 10 years ago, the owners now needed to accommodate a growing family and regular visiting baby-boomer parents requiring a home office.
They sought a simple, adaptable granny flat that could comfortably meet a variety of disparate needs.
It had to be climatically suitable for the tropics and not need cleaning. To maximise privacy for both the main house and studio, it needed to be visually and physically separable if and when necessary.
“The spaces should allow people to live and work the way they wanted in a relaxed way,” Lindsay Clare says. “The nicest thing about beach houses is when they allow you to come down a few notches.”
Challenges
Located squarely in the suburbs, the long, narrow block was overlooked (like so many) by “all the neighbours”, resulting in a backyard that wasn’t used at all. And, again like so many, budget was an issue.
Response
Keeping the design deliberately simple to best respond to the site, budget, and client’s needs, the Clares’ created a two-storey, steel-framed “seven by seven by seven metre” pavilion “with not much in and out”.
Responding to the existing beach shack, they used a simple palette of corrugated iron, plywood and glass, with splashes of bright yellow because “it’s a little building, and that’s a little fun”.
“This is not an overworked piece,” Lindsay says. “It’s not precious, not jewel-like, it’s considered but not laboured over. It feels easy to deal with and a space in which you can genuinely relax and step back a few paces.”
To best address issues of “closeness” and privacy, the studio was positioned at the rear of the block, six metres behind the existing house – resolving issues of overlooking along the southern elevation.
A simple covered timber deck was used to connect both structures emotionally, physically and visually, allowing both families to come together or retreat as and when required. Internally, living spaces and guest sleeping and bathing were positioned downstairs, with an additional bathroom, home office, sitting and sleeping spaces upstairs. Large pivot doors and louvred windows were positioned to capture sea breezes and maximise cross ventilation.
Councils need to more actively encourage the building of such structures, which provide much needed support for generations – from the elderly to working parents and young children, Kerry says.
“Granny flats don’t need to be seen as second-rate accommodation, or as a second-rate caravan out the back,” Kerry says. “They can be designed to maintain a contemporary pattern of living.”
Having purchased a classic 1950s fibro beach house on a suburban block about 10 years ago, the owners now needed to accommodate a growing family and regular visiting baby-boomer parents requiring a home office.
They sought a simple, adaptable granny flat that could comfortably meet a variety of disparate needs.
It had to be climatically suitable for the tropics and not need cleaning. To maximise privacy for both the main house and studio, it needed to be visually and physically separable if and when necessary.
“The spaces should allow people to live and work the way they wanted in a relaxed way,” Lindsay Clare says. “The nicest thing about beach houses is when they allow you to come down a few notches.”
Challenges
Located squarely in the suburbs, the long, narrow block was overlooked (like so many) by “all the neighbours”, resulting in a backyard that wasn’t used at all. And, again like so many, budget was an issue.
Response
Keeping the design deliberately simple to best respond to the site, budget, and client’s needs, the Clares’ created a two-storey, steel-framed “seven by seven by seven metre” pavilion “with not much in and out”.
Responding to the existing beach shack, they used a simple palette of corrugated iron, plywood and glass, with splashes of bright yellow because “it’s a little building, and that’s a little fun”.
“This is not an overworked piece,” Lindsay says. “It’s not precious, not jewel-like, it’s considered but not laboured over. It feels easy to deal with and a space in which you can genuinely relax and step back a few paces.”
To best address issues of “closeness” and privacy, the studio was positioned at the rear of the block, six metres behind the existing house – resolving issues of overlooking along the southern elevation.
A simple covered timber deck was used to connect both structures emotionally, physically and visually, allowing both families to come together or retreat as and when required. Internally, living spaces and guest sleeping and bathing were positioned downstairs, with an additional bathroom, home office, sitting and sleeping spaces upstairs. Large pivot doors and louvred windows were positioned to capture sea breezes and maximise cross ventilation.
Councils need to more actively encourage the building of such structures, which provide much needed support for generations – from the elderly to working parents and young children, Kerry says.
“Granny flats don’t need to be seen as second-rate accommodation, or as a second-rate caravan out the back,” Kerry says. “They can be designed to maintain a contemporary pattern of living.”
******************************************************************
We agree whole heartedly – it is all about good design.
And it doesn’t have to be second rate accommodation at all.
Checkout our Case Studies section on our website http://www.logangrannyflats.com.au
or
Ring Sonia 0403 309 136
We agree whole heartedly – it is all about good design.
And it doesn’t have to be second rate accommodation at all.
Checkout our Case Studies section on our website http://www.logangrannyflats.com.au
or
Ring Sonia 0403 309 136



