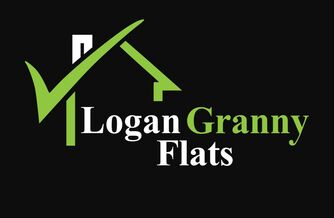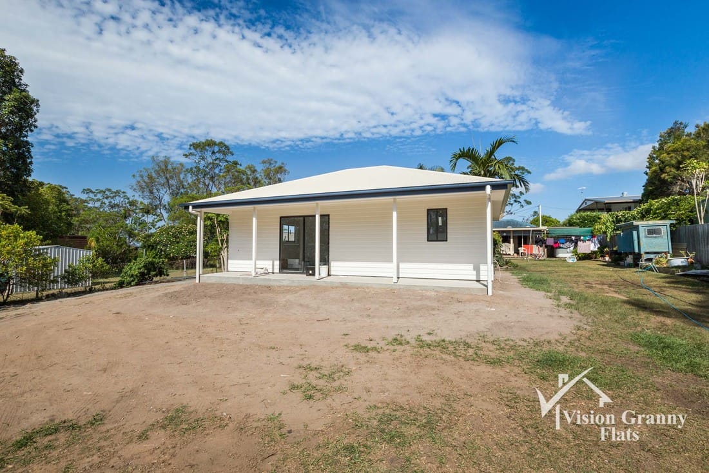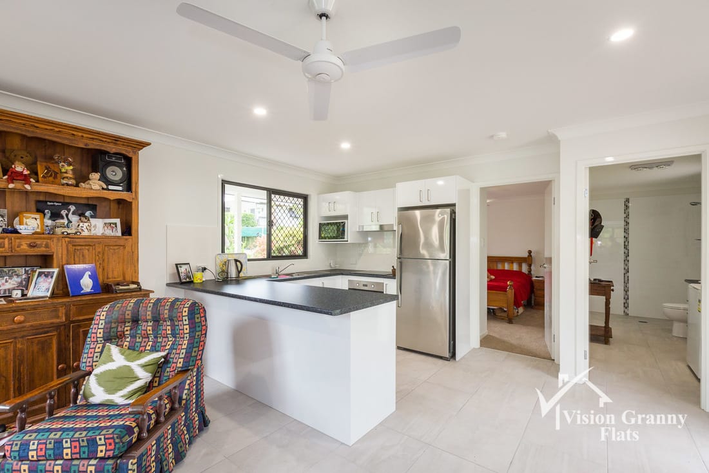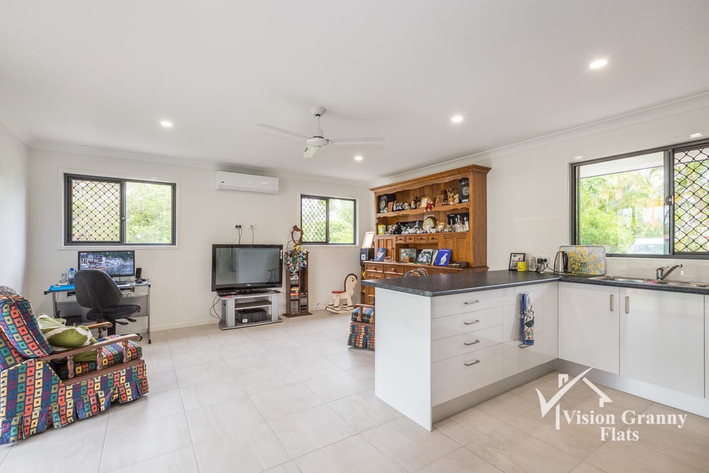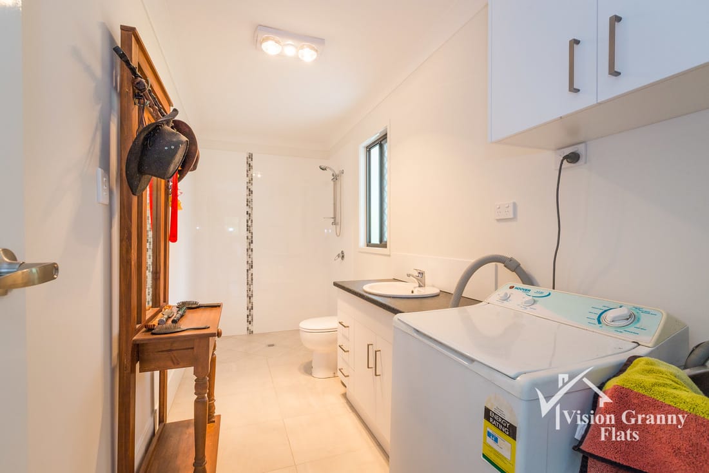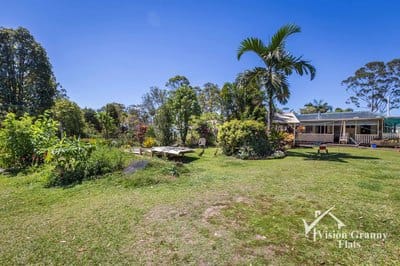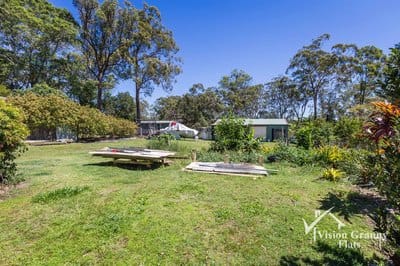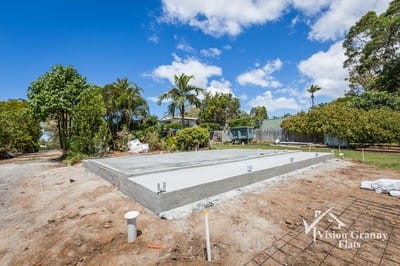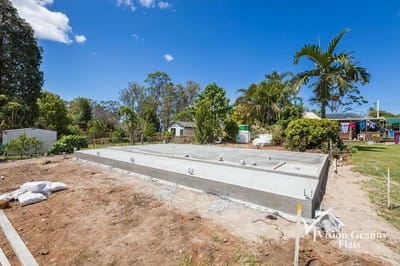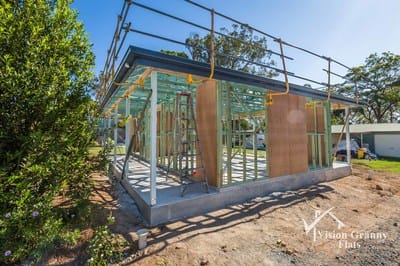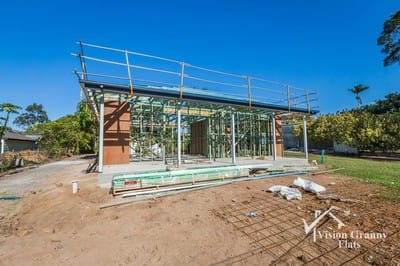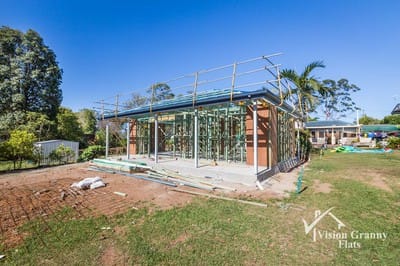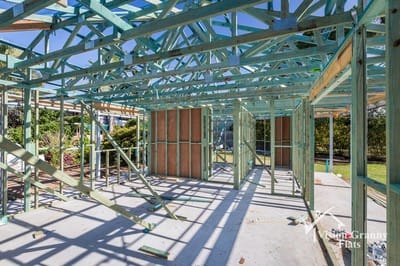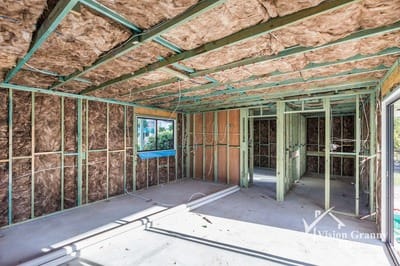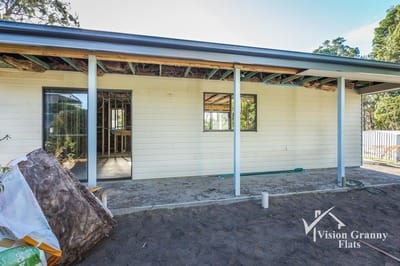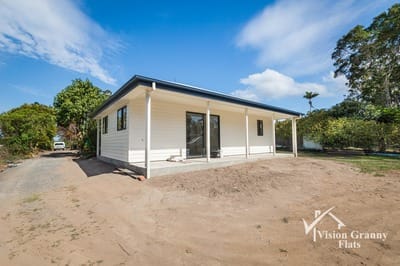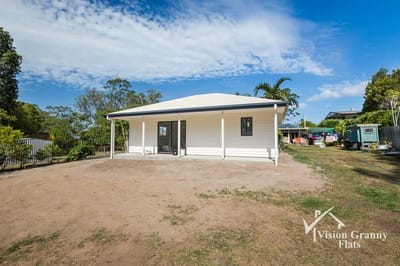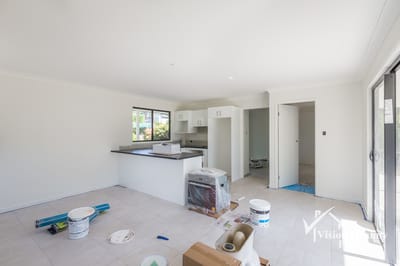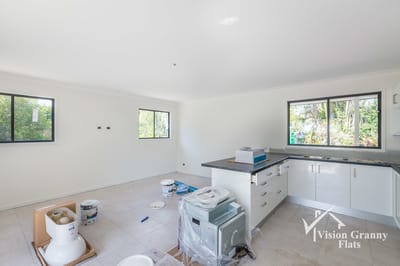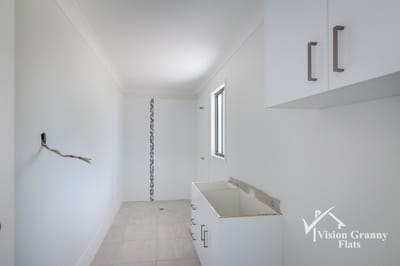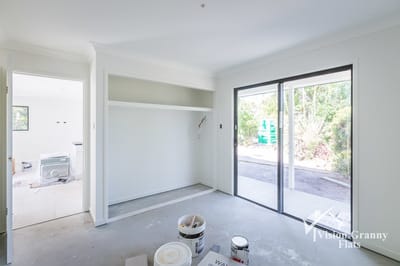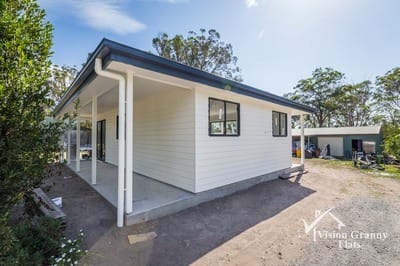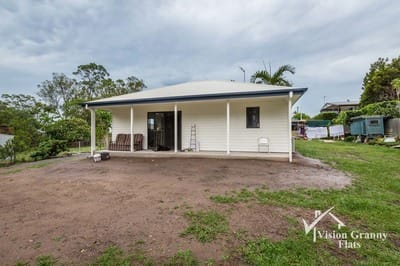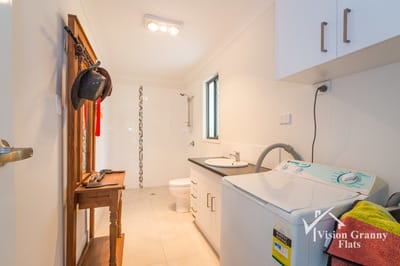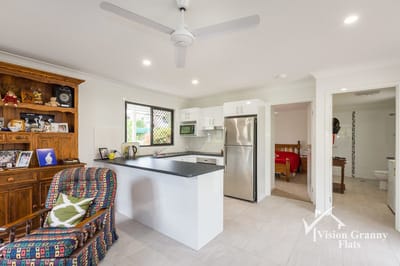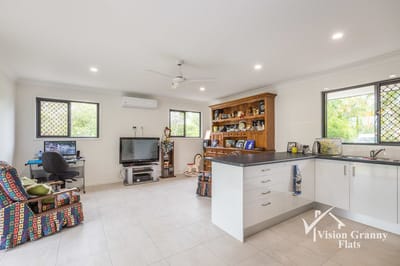7 Willowie Cres, Capalaba
Case Study
Another success story for Vision Granny Flats, your Granny Flat Experts and the largest supplier and builder of Granny Flats in SE Queensland. OVERVIEW:
DETAILS:
Dad was in the large family home and wanted to downsize – the kids had long left home so the house and yard were now way too big to manage on his own. Daughter and son-in-law were looking for options to assist dad in his mature years, but have him still able to retain independence in his own house. The best option for all concerned was to build a stand alone granny flat (anciliary dwelling) for dad, and the daughter and family buy and move into the original family home. There was certainly enough space on the large block and there also seemed to be a natural place where you would put a Granny Flat. The land was as near to level as you could get, great for building as it was decided to have a concrete slab for the foundations. There was a long driveway to the rear of the property on the right hand side, so access was good for the owner – you could a full turning circle in the backyard and drive nose out; and also from a building point of view – easy access for building materials etc. In the design stages, there were some decisions made about future proofing for the owners maturing years : a set of sliding doors from the bedroom to the covered back alfresco area (Dad says it’s a great area for having his breakfast !); seem-less transition to the shower with no hob to have to step over. They might seem like small things to you and me, but to the elderly or disabled these modifications for day to day living activities make such a difference to their daily lives… Once the designed was settled, lodgements and approvals in place, Ken and the Team set to work building with the owner wanting to be in before Christmas! Building work commenced October 2016 getting to lock up in 4 weeks with the Granny Flat being completed early December 2016, final approval certificate mid December – with Dad being able to move in prior to Christmas 2016! Great Result for All - check out some of the photos of the building work in progress and the final completed Granny Flat. One very happy Irishman!! SUMMARY:
This is a good example of the extended family living together on one property, but both parties still able to maintain independence. We are still finding that about 1 in 4 Granny Flats are for similar family circumstances – a surprise to us all. When you work together you can stay together! A Great Success for the Investors
Vision Property Group (Qld) & Logan Granny Flats The Granny Flat Experts Vision Granny Flats
|
|
| Logan Granny Flats |
|
